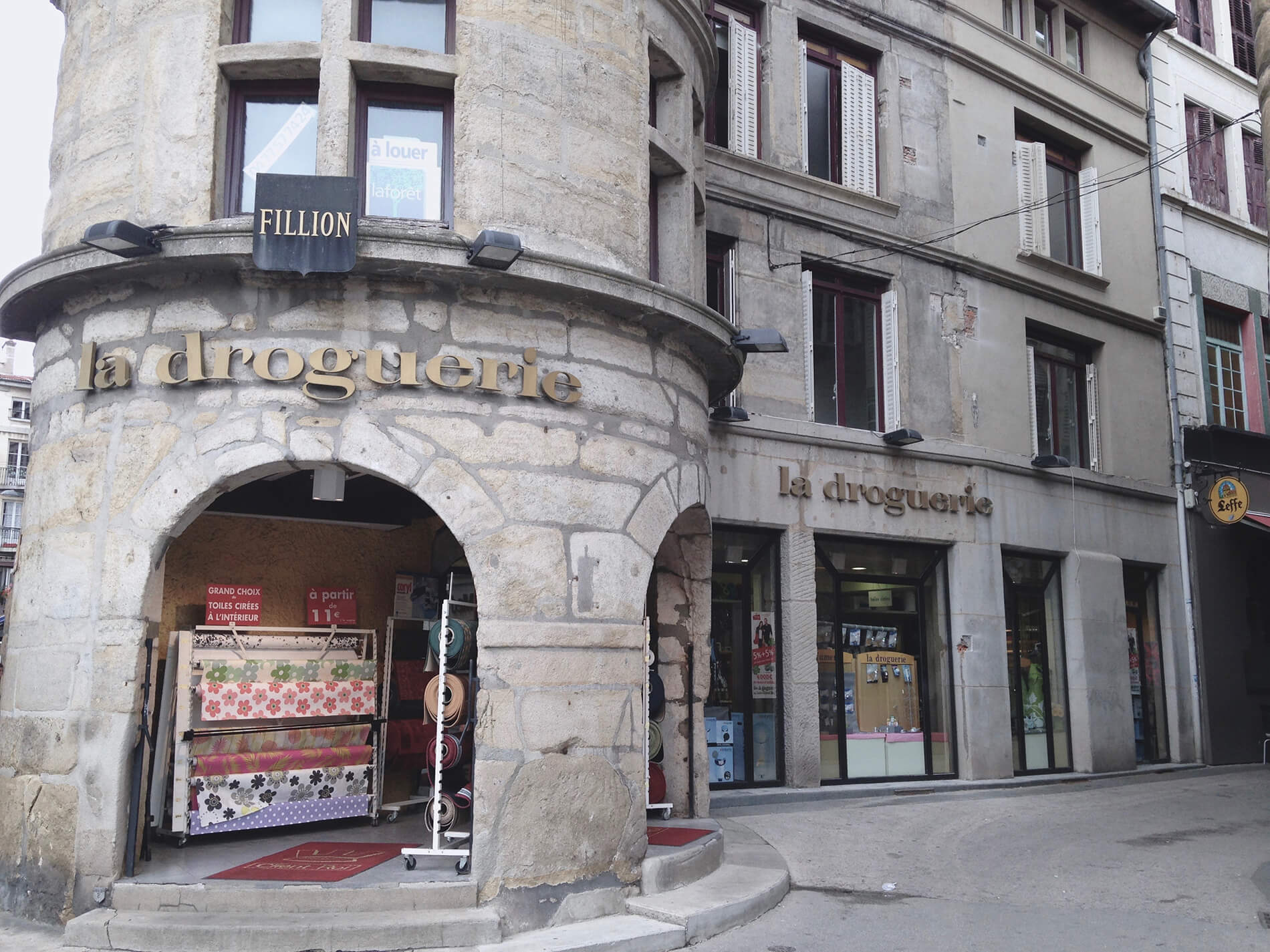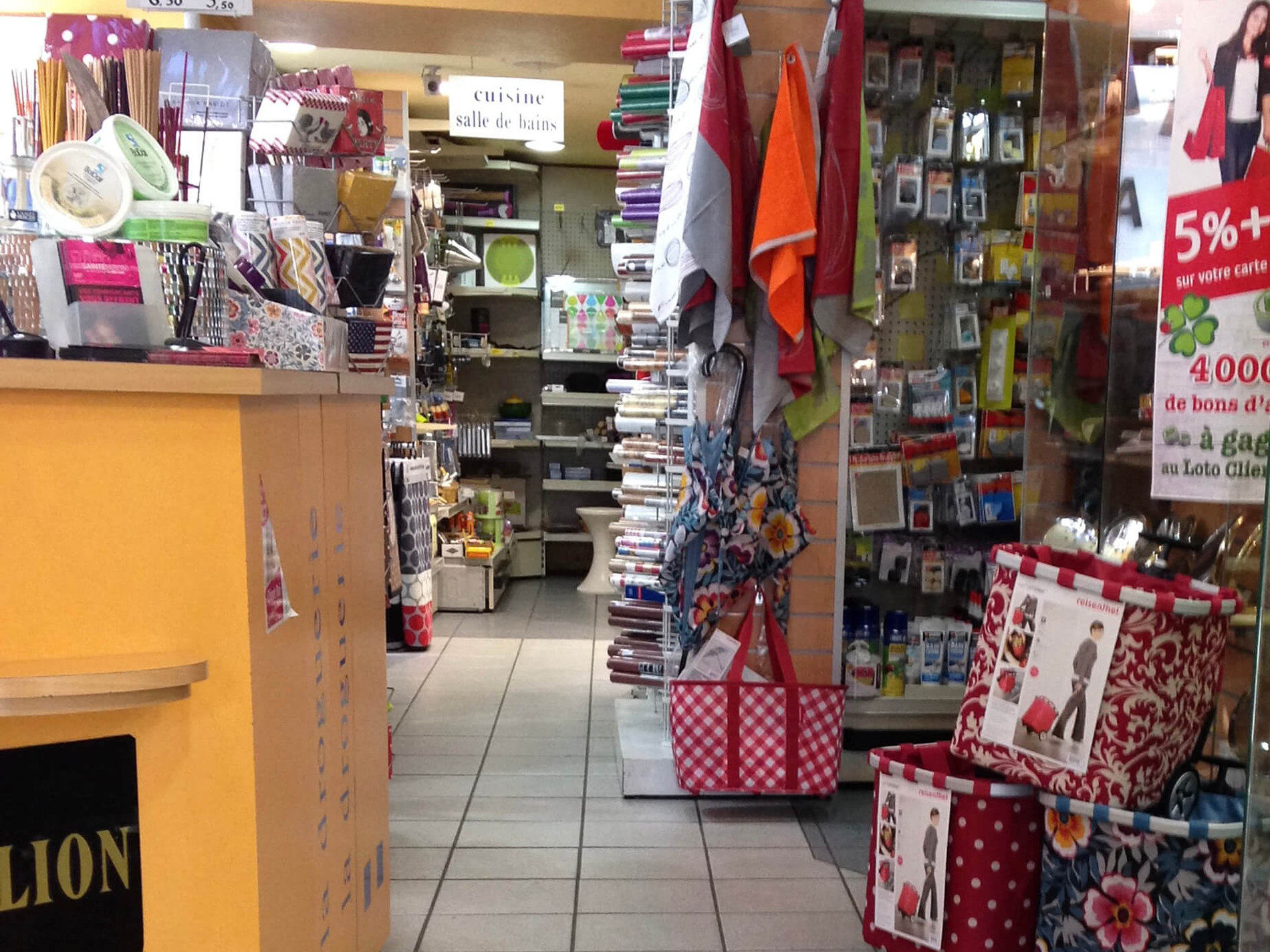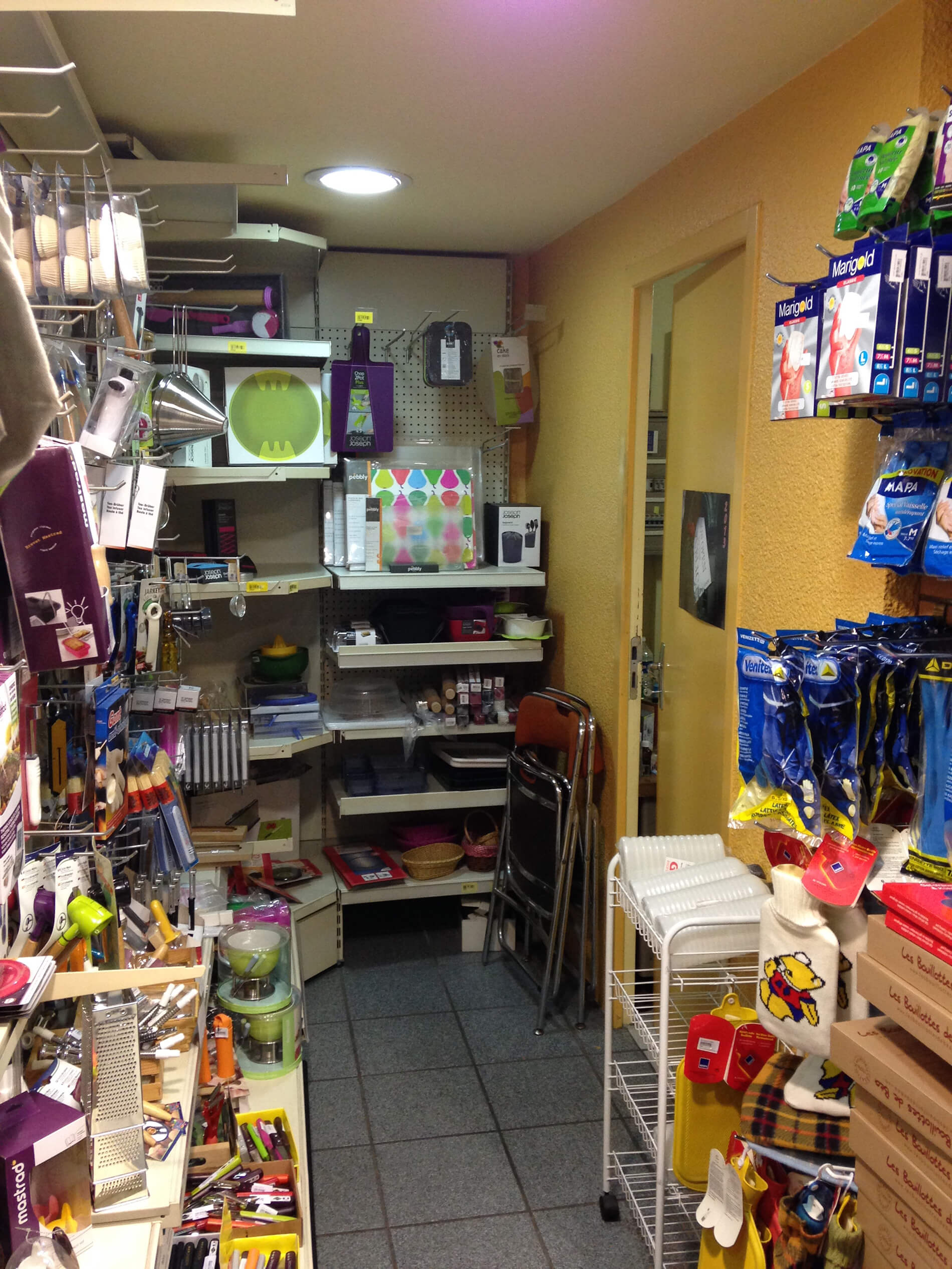Case Study
Droguerie de la Tour
The transformation of a fourth-generation family-owned hardware/drugstore inside a 15th century medieval tower
Scope of Work
PROJECT HIGHLIGHTS
- The transformation of a 1450’s building into a modern store for a pristine customer experience
- A new interior layout for a reconfigured store layout, shelf space for 8,500 products, an updated cellar stock area, and a dedicated office
- The creation of a graphic design used for signage and staff uniforms
- A custom design for interior furniture to fit the medieval tower
- Ecological solutions for energy saving (light and heating)
- A design-for-all concept responding to multiple impairments, including hearing, sight, and motor skills
- An enhanced window footprint for improving the view into the store for passing pedestrians
- An adherence to updated historical/classified codes from “Architectes des Bâtiments de France”
CHALLENGES
- Modernizing and configuring a building which was nested inside a medieval tower built in 1450, became a hardware/drugstore in 1820, and was again reimagined in 1970
- Working with a deadline of four weeks to complete a full restoration
- Adhering to the historical restoration guidelines regarding the historical building, façade, windows, and signage
- Retrofitting the building for the required handicap access











